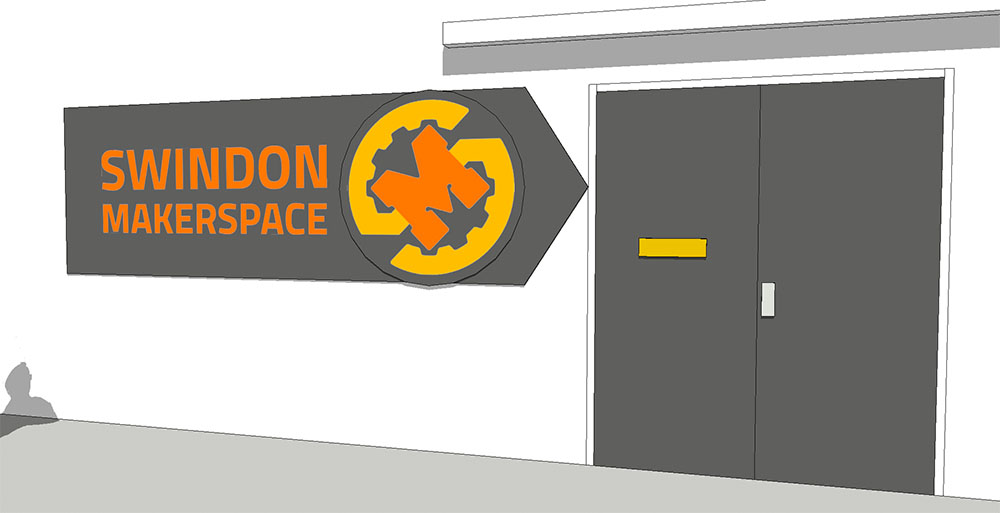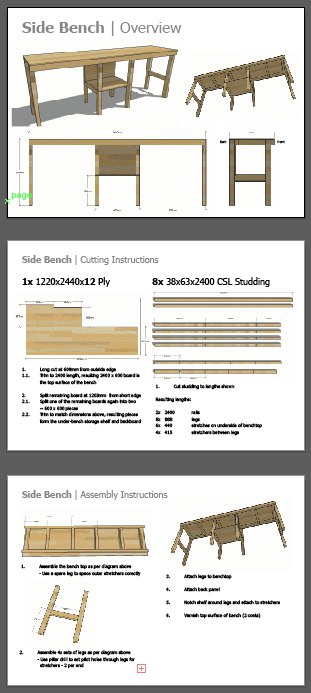In less than 3 weeks since getting keys on Unit 34, we’ve completed the new electrics (and got them certified!), built & installed new lighting and started work on bench construction. Today will see the last of the side benches completed, and then it’s onto the desks.
Lighting & Sockets
The lighting brackets have been a success – they’re a very simple design, just two pieces of timber, hinged together with a steel rope suspending the end and providing some adjustment. Installing was fairly straightforward, although it took a bit of fine tuning to get all the tubes levelled and at the same angle.
The end result is a bright, even light level across the main work area – with a slightly lower level in the entrance way – the “chillout” zone.
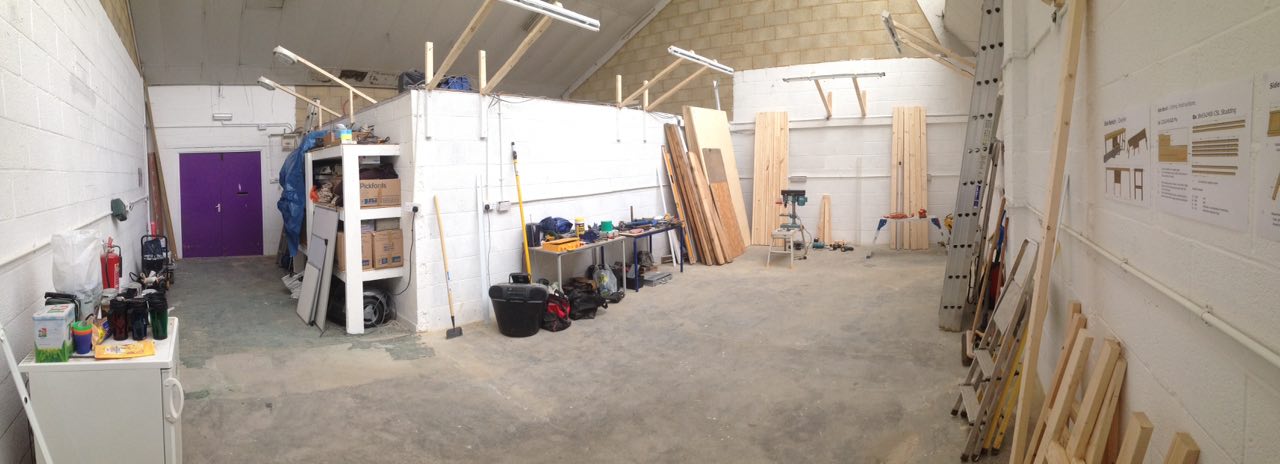
Having finished the sockets/lighting, our local sparky popped in and signed off on the electric install on Monday, allowing us to rip out the last of the old wiring and tidy away the spider web of extension cords. We now have 14 fairly shiny (bar some paint) double-sockets to play with.
Bench Construction
We’ve settled on building most of the furnishings to: tailor them to the space, keep the cost down, have fun. The first priority has been building the side benches, along the right-hand side of the following plan:
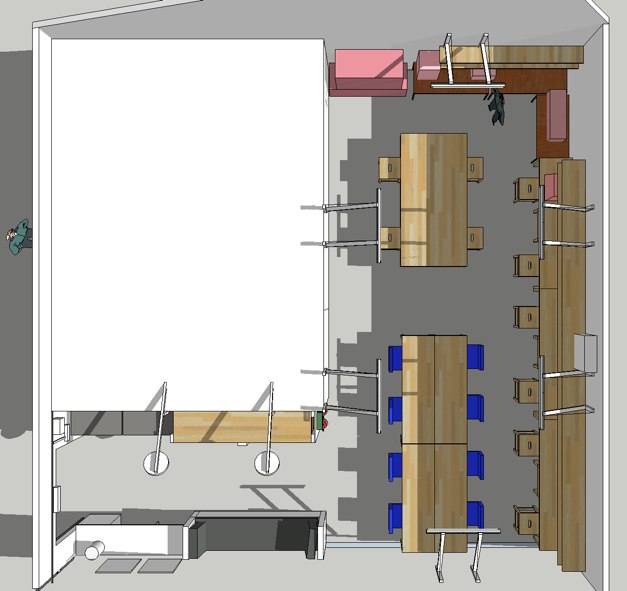
These have been designed for ease of construction / cost, and each provide a 900mm working height, space for 2-3 people and some simple shelved storage. We drew up some plans and then everyone has got stuck in with the build…
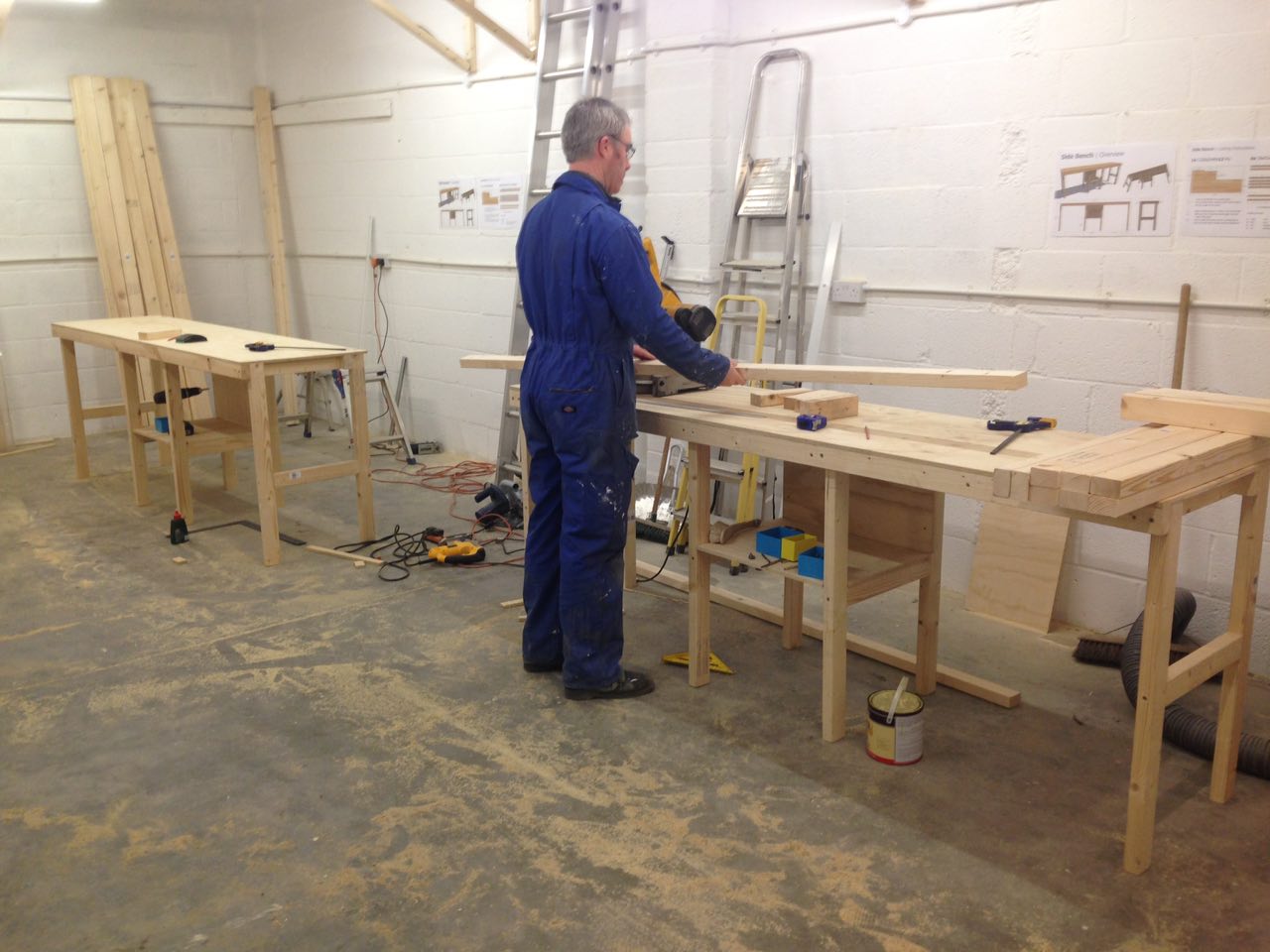
Signage
Our neighbour in 34a has kindly agreed to let us fit our exterior signage over his window, which means we will have a very prominent home for the Giant Logo board. Now we just need to come up with a way of making the letters for the logo…
